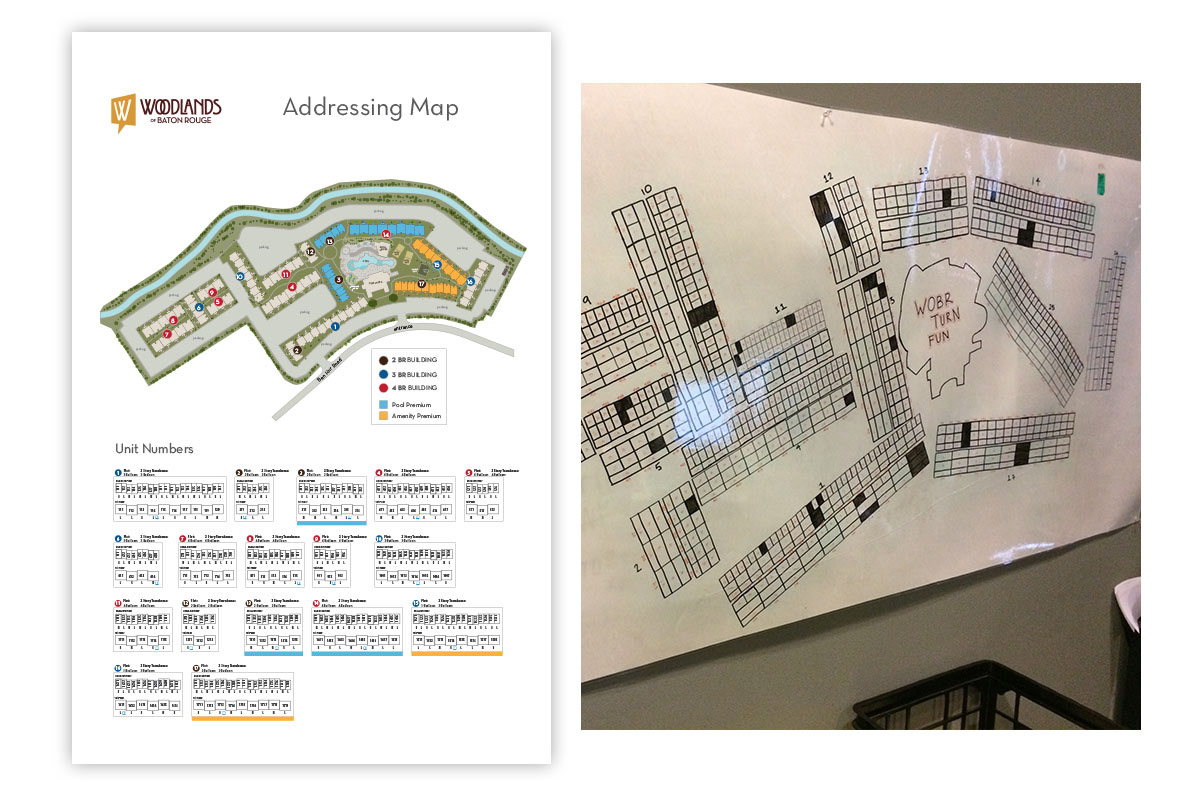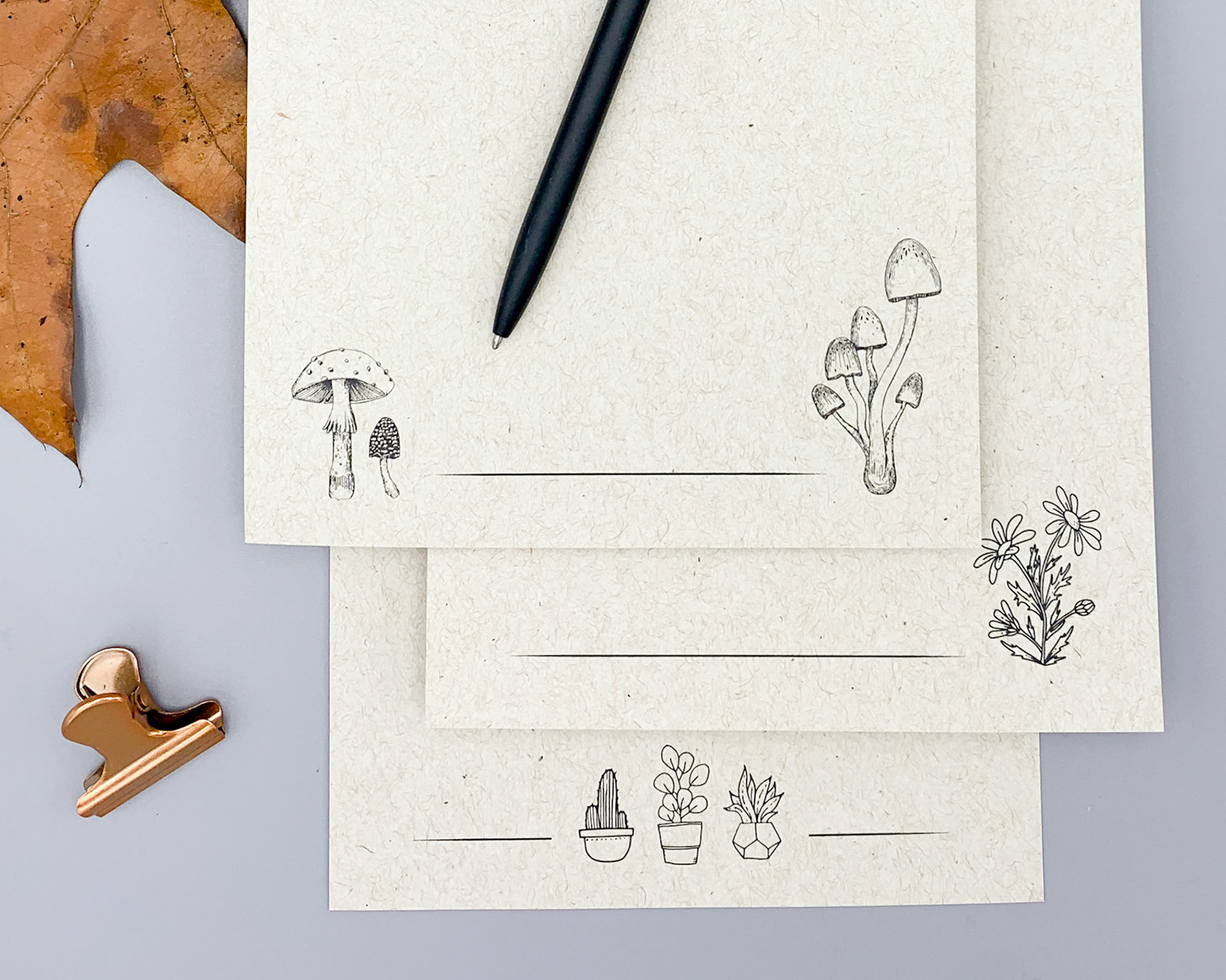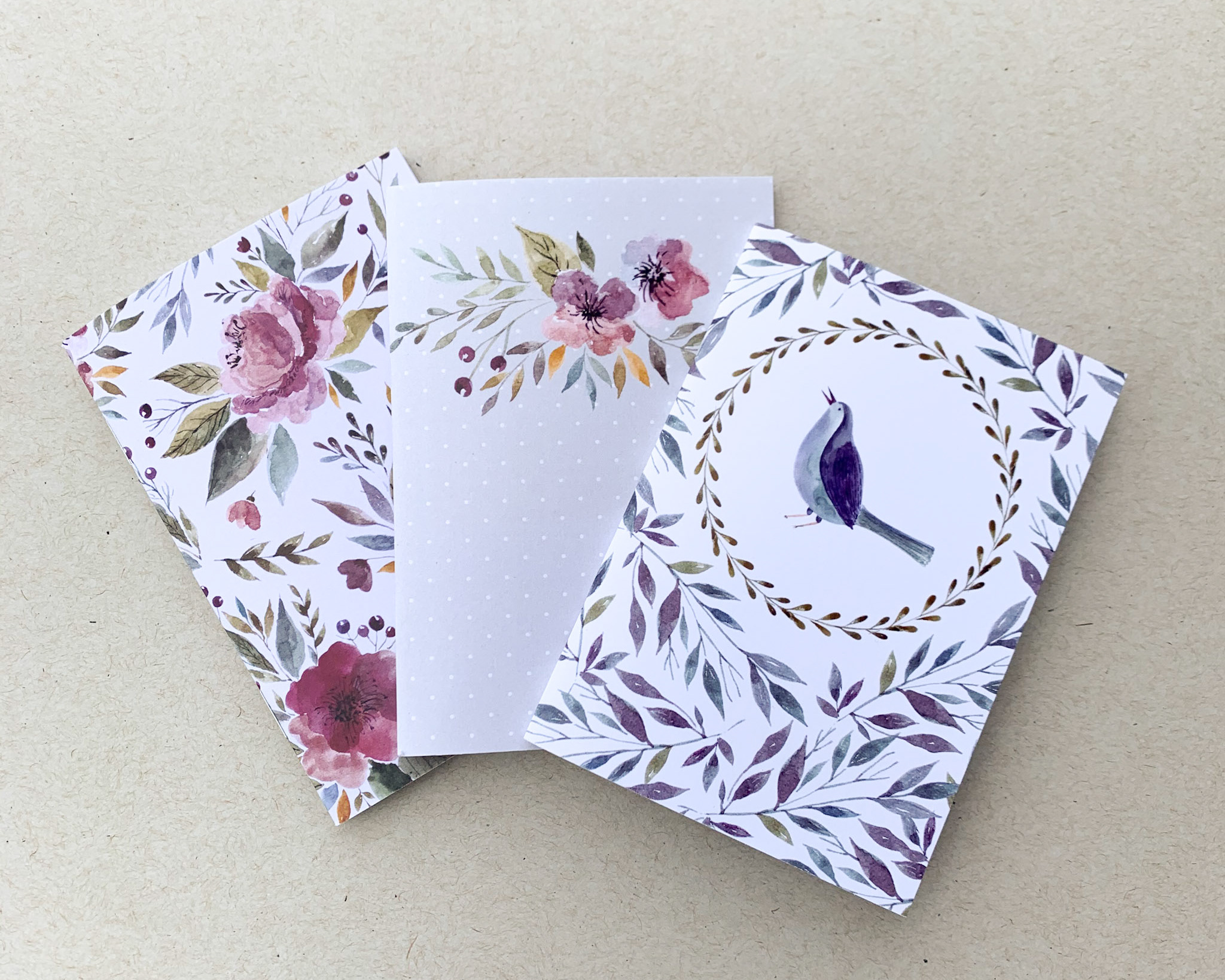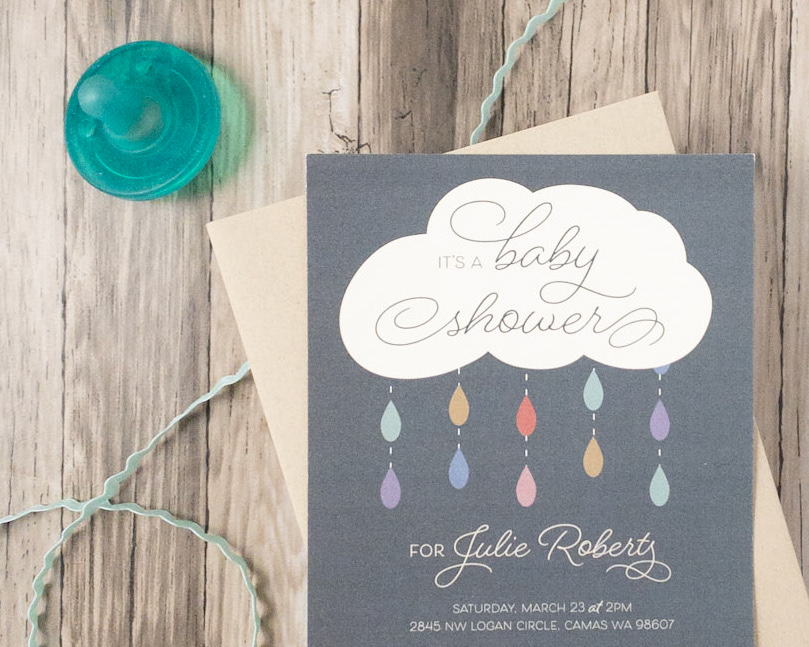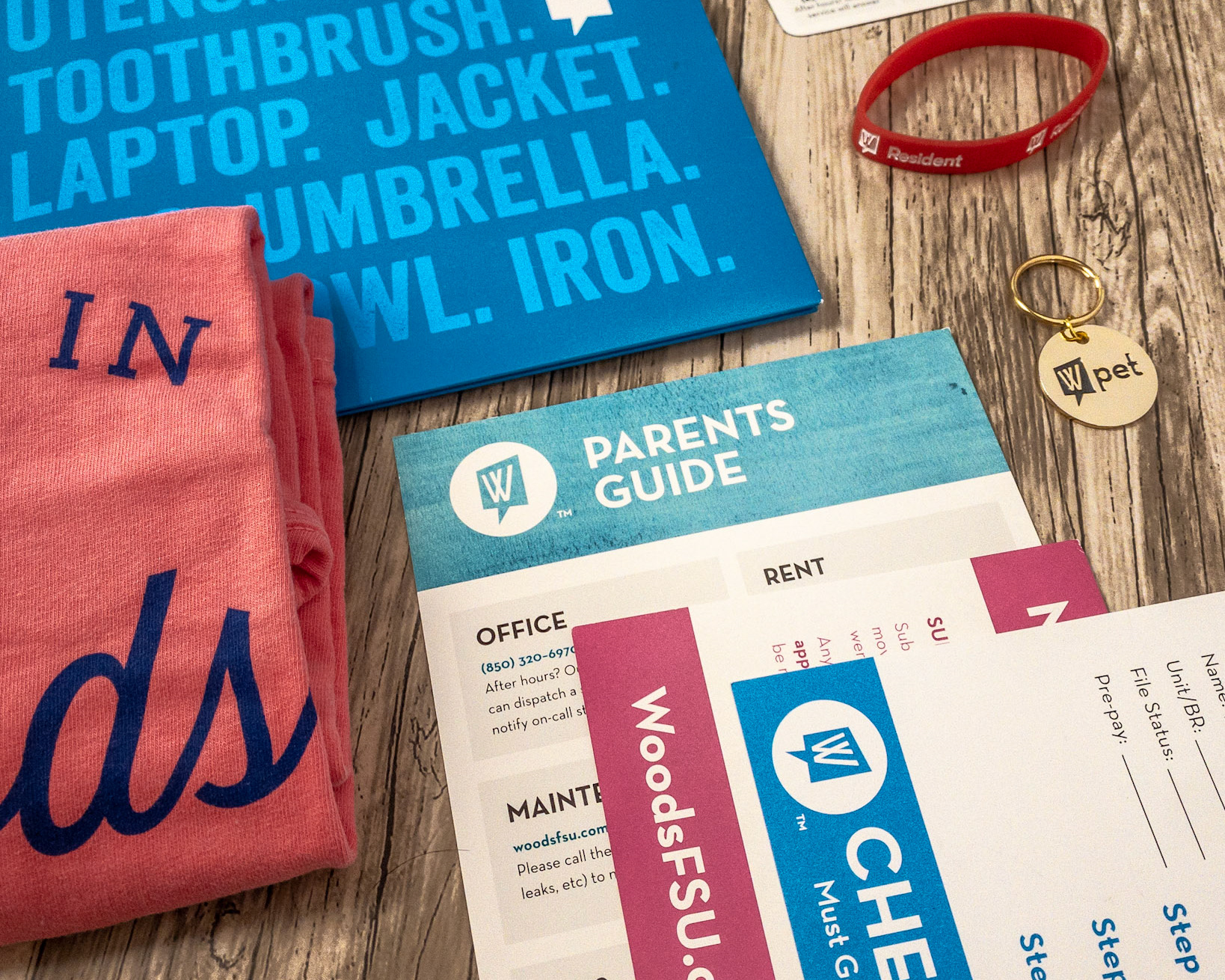Floorplans
Apartment floor plan illustrations of 2 bedroom flat and townhome layouts, 3 bedroom flat and townhome layouts, and 4 bedroom flat and townhome layouts.
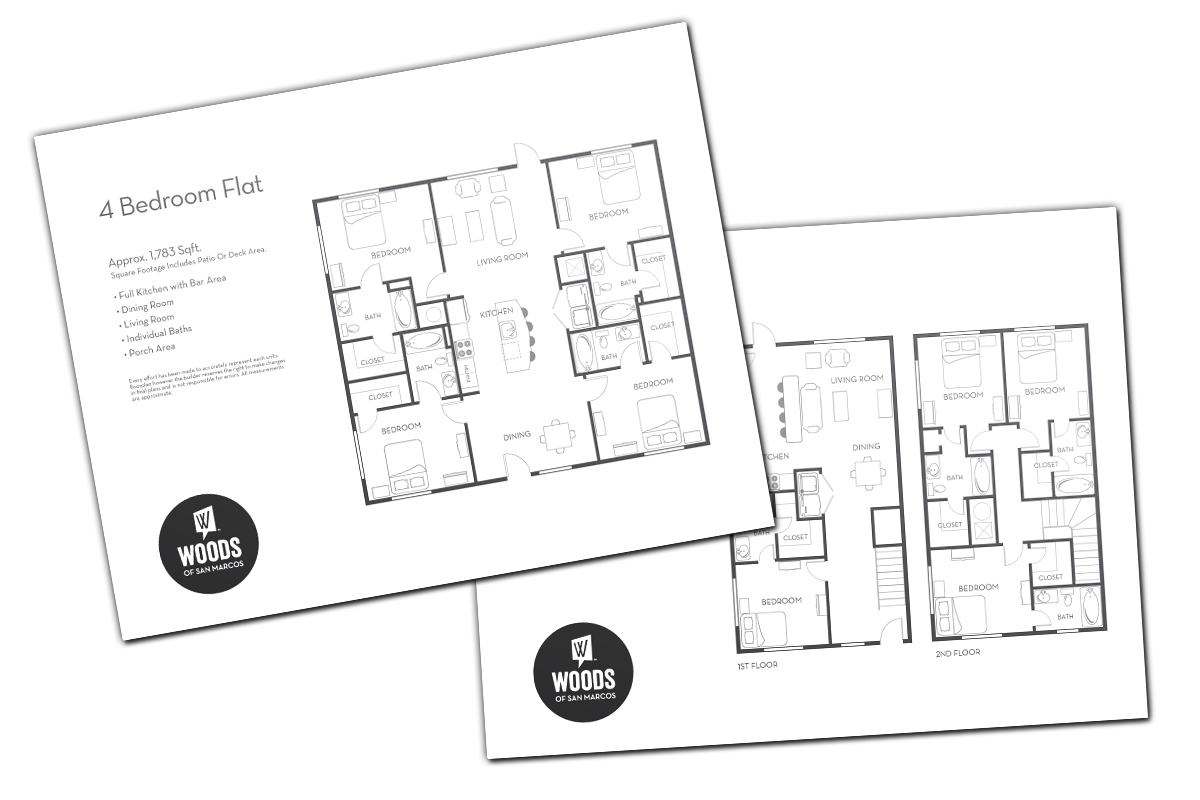
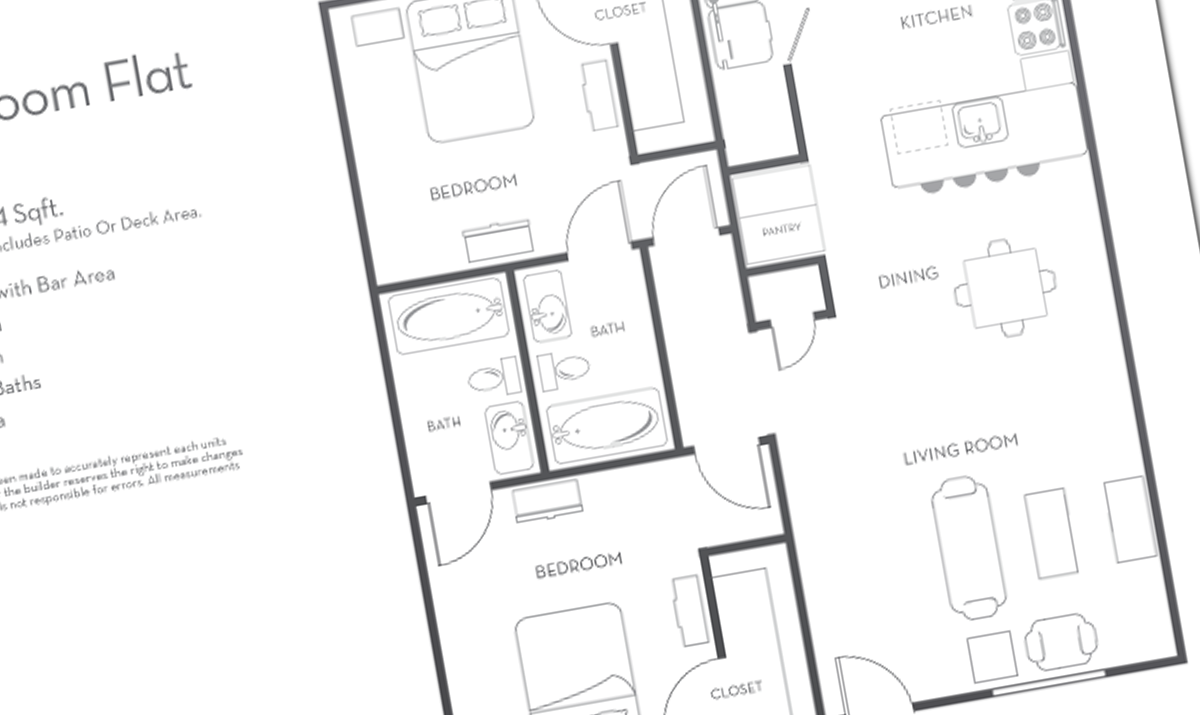
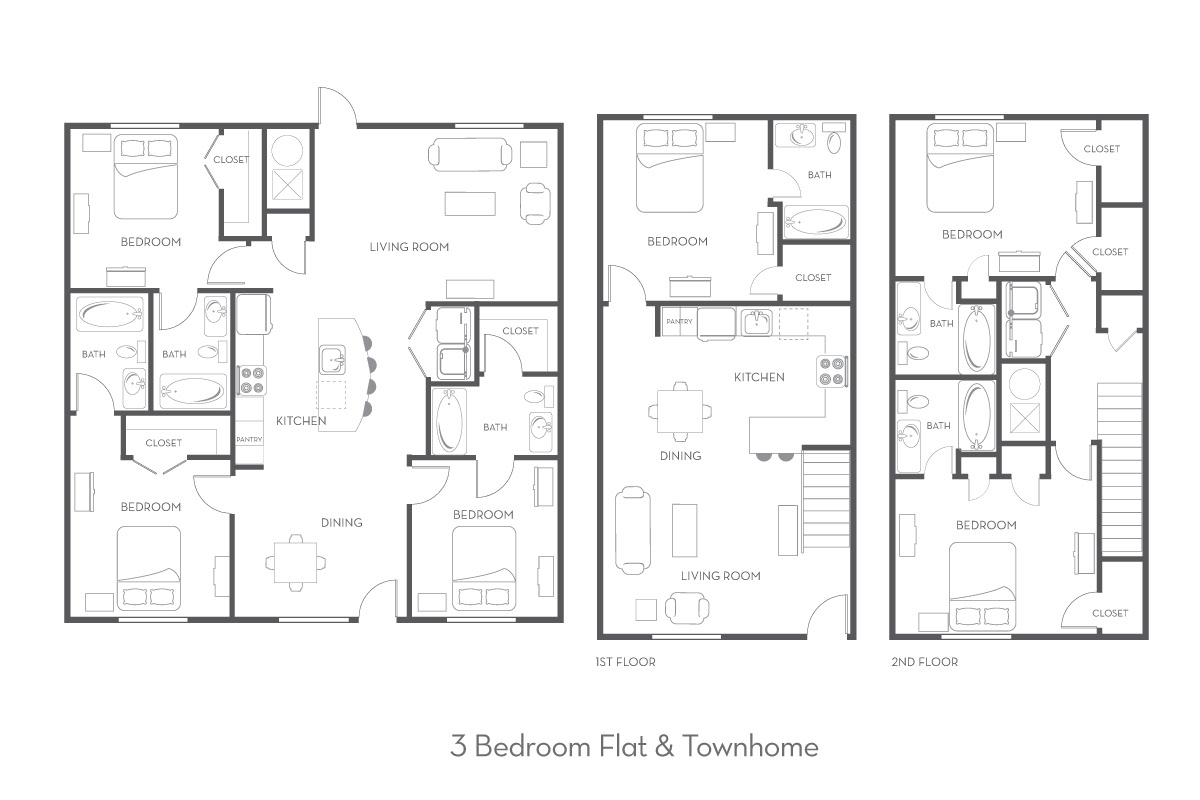

Whiteboard Site Map
The whiteboard map used the site plan to show buildings and units in their relative position on the property. It was important to the office to see all their units and bedrooms in their relative location to each other so they could easily divide the property for inspection. Abstracting the site plan to show all bedrooms in the unit allowed the office to easily see the property at a glance and mark them as unoccupied, needing to be cleaned, etc
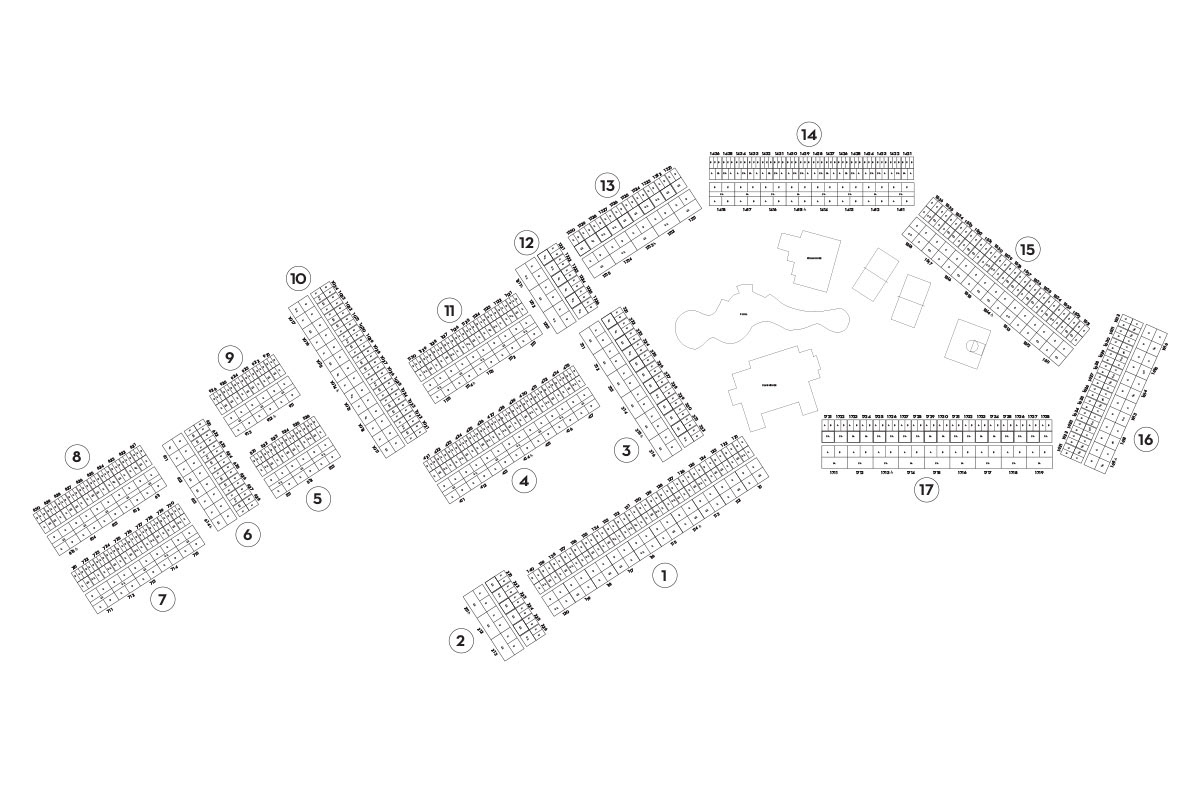
file sent to the printer
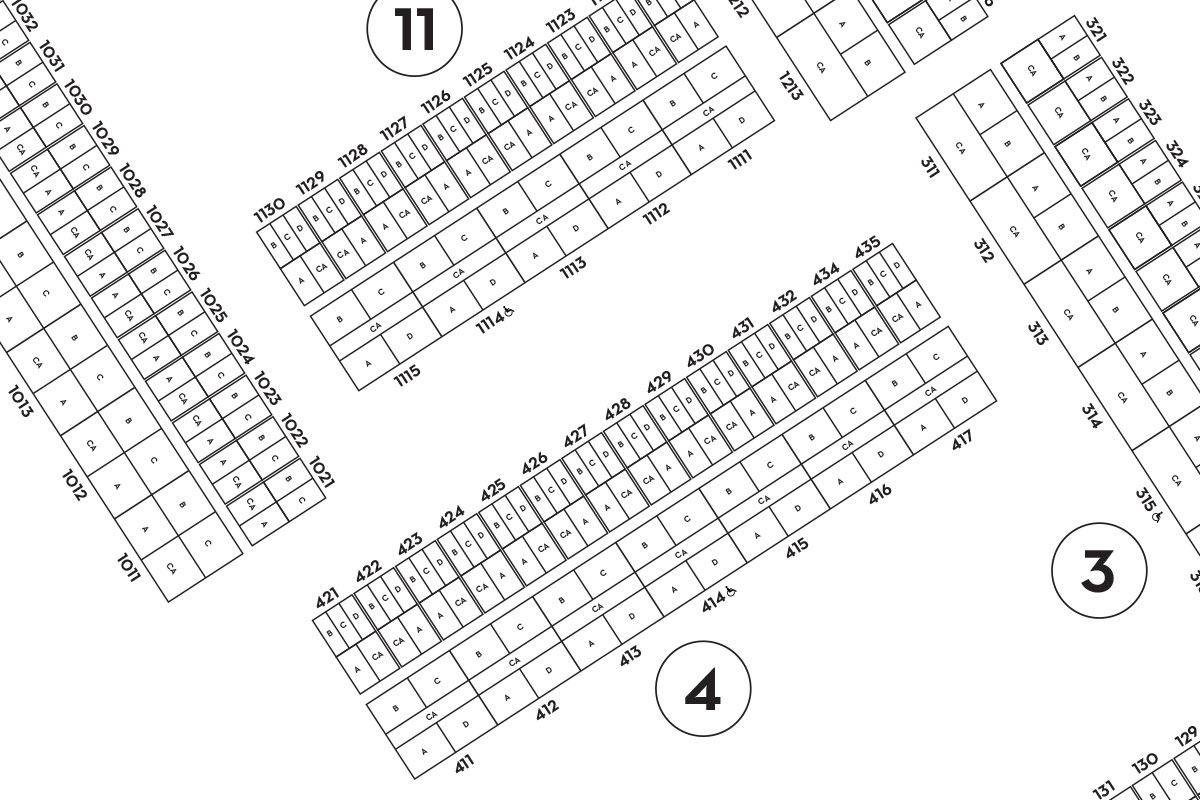
detail showing how units and floors were displayed
